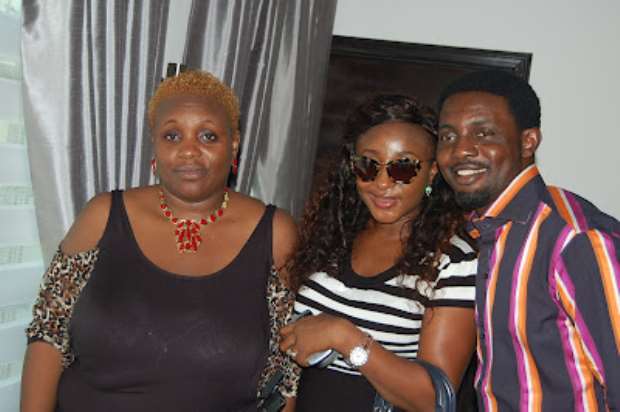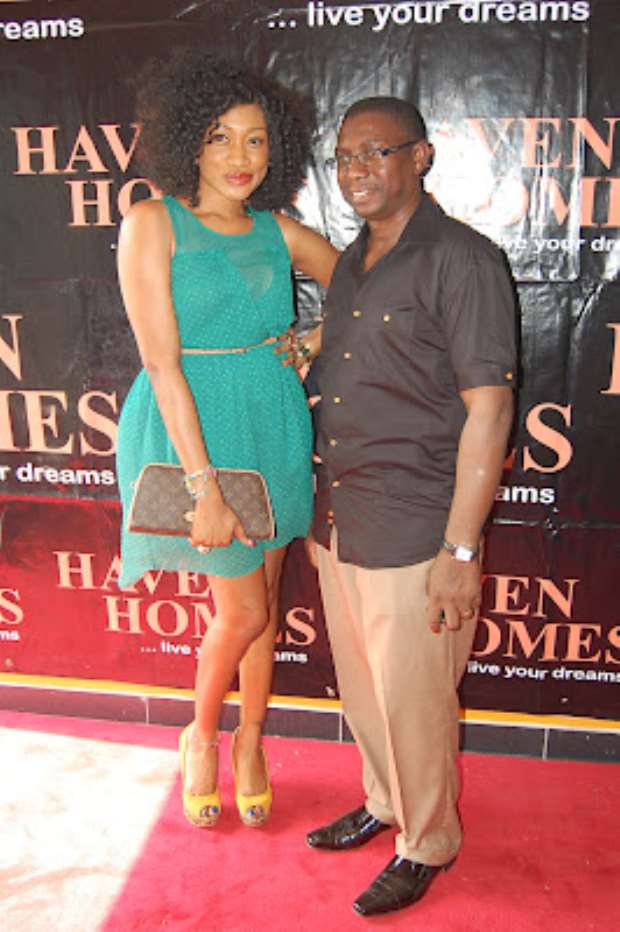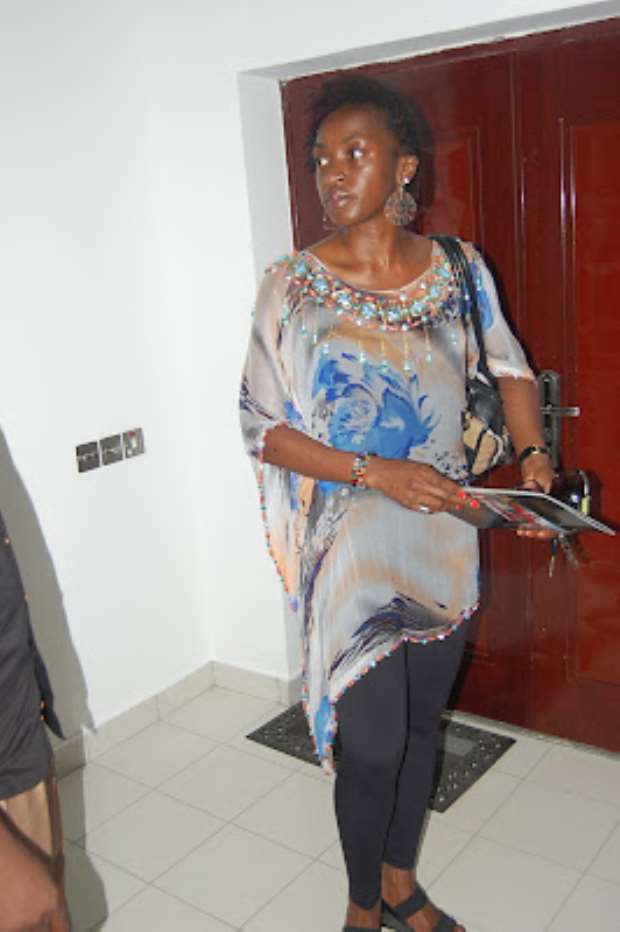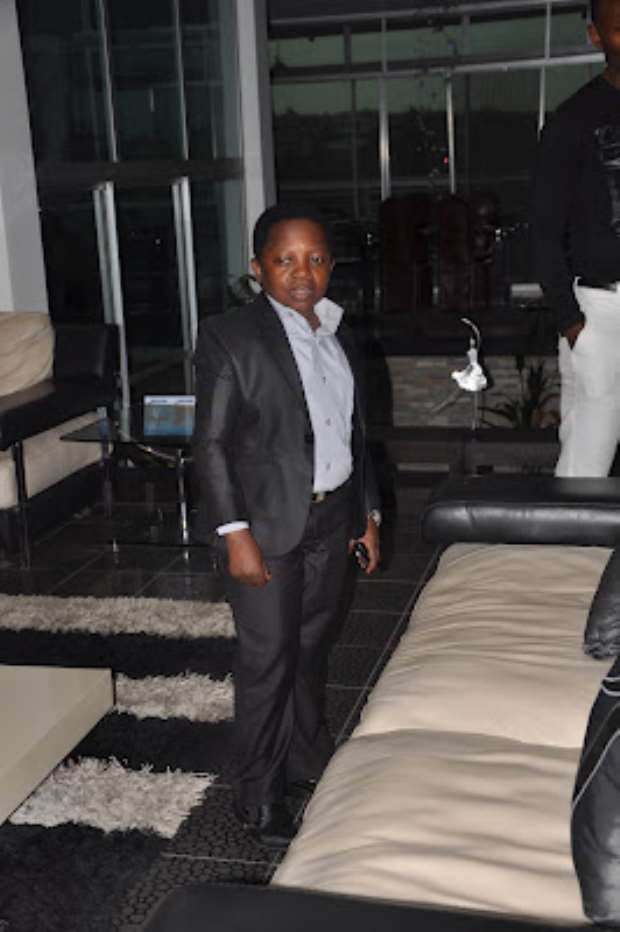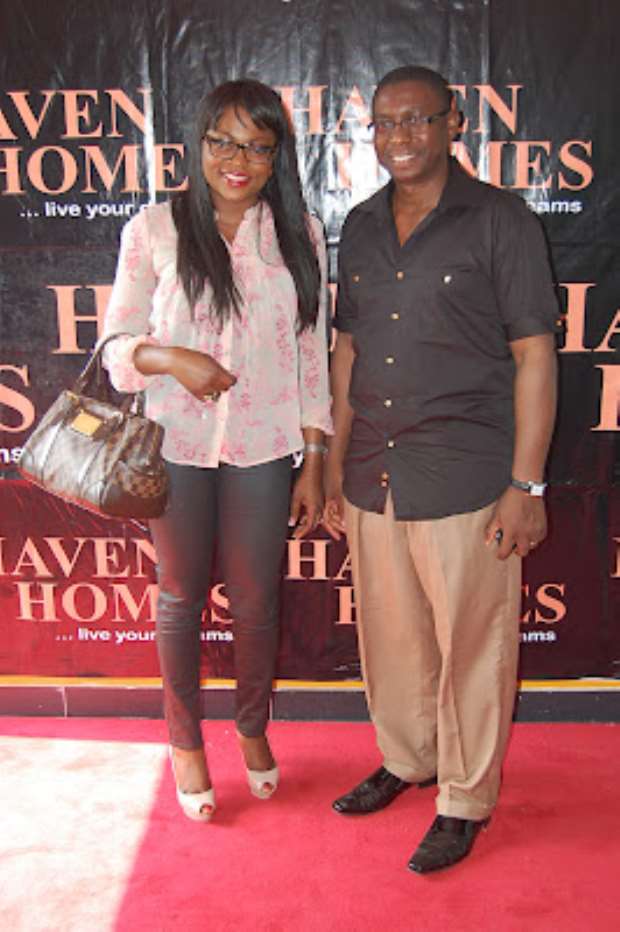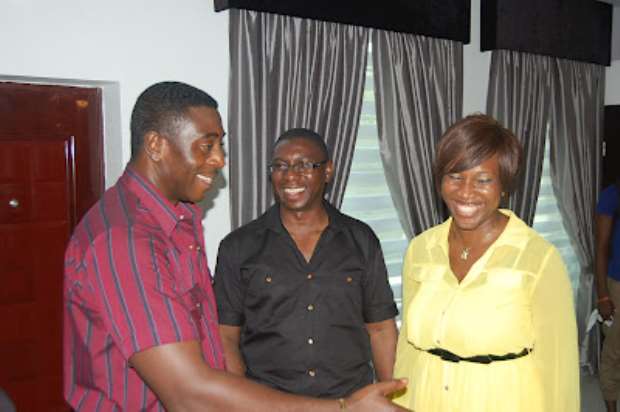Funke Akindele, Kate Henshaw, Oge Okoye, Chinedu Ikedieze, Uti Nwachukwu, Bob Maunel & Others At The Opening Of Haven Homes & Ledyvine Interiors' Lekki Showroom
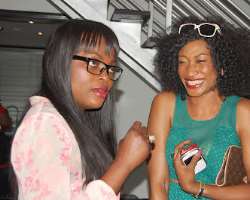
Developers of exotic lifestyle homes, Haven Homes Limited has teamed with renowned UK Award Winners and Interior Designers, LeDyvine, to unveil its Lekki show home which is on a block of 4 units of houses on three floors, a house design which the company refers to as “quadplex”. A statement issued by the Managing Director / Chief Executive Officer of the Company, Mr. Tayo Sonuga indicated that the Lekki show home is now thrown open for public viewing from the 31st March, 2012.
At the ceremony which attracted various celebrities including Nollywood Divas and star actors like Funke Akindele, Ini Edo, Kate Henshaw, Uti nwanchukwu, Chinedu ikedieze, Bob Manuel and Oge Okoye to mention but a few. Sonuga commented on the upgrade of the firm's upgraded focus from building Lifestyle to Celebrity homes.
“We are now at the point where we have successfully built spectacular homes that are fit for our celebrities in Nigeria. We have designed and built these homes that many see in foreign movies and international property magazines. These are the values we have implemented at our Lekki Show Home and we are permanently open for Public Viewing''
Located opposite the UPDC Estate near Goshen Estate in Lekki Phase 1, the project had earlier kicked off in October 2010. The homes according to Sonuga “are beautifully created works of art and exquisite sculpture that aptly reflect the essence of our signature houses”.
The model home is fully furnished to contemporary taste and accentuated with a blend of alluring interior design from the exclusive stable of Ledyvine Interiors. Speaking with the CEO of Ledyvine Interior Designers, Mrs Toyin Yerifor remarked 'we decided to add value to an increasingly successful brand''. The development covers a total land area of 1200 square metres.
The 5-Bedroom quadplets are on three floors. The ground floor comprises a living room, kitchen, dinning, and an atrium which houses exotic fountains with tropical lights. The second floor has a double volume master bedroom and two other bedrooms with a wooden bridge that interconnects family rooms with the recreational area. The gym is held in suspended gallery over the family.
The third floor is the recreational arena housing the upper floor of the master bedroom. There is a room which can serve utility purpose as a Library or any such other usage. This floor opens also to the roof terrace which provides beautiful natural views of the surroundings and in which private family functions can be held. Sonuga was emphatic that the model home ''is to provide a window for the public to come in to appreciate our homes as a work of art.”
More photos from the opening below...

